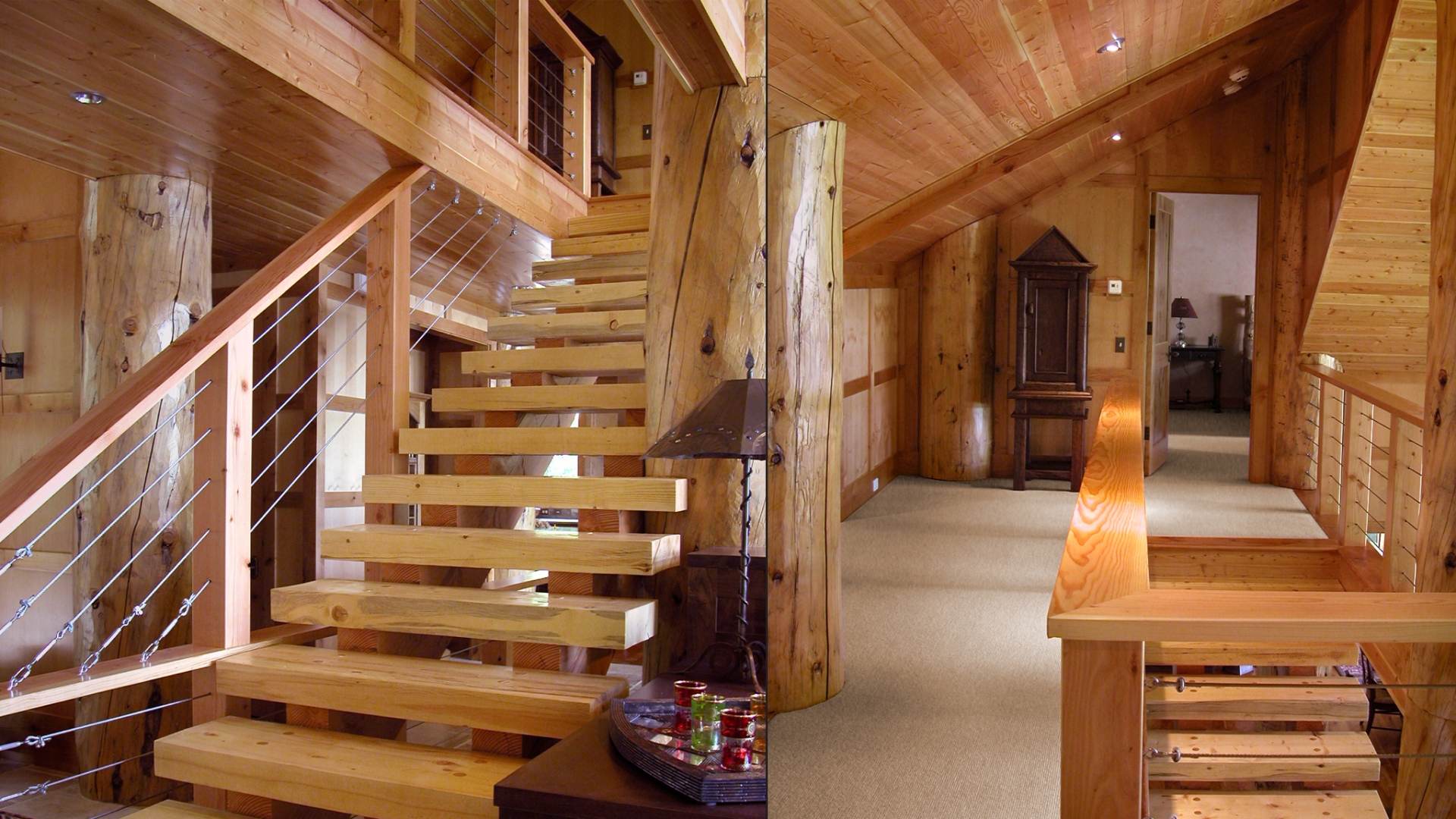
Mpls St Paul Magazine
April 2004
Visions & Possibilities . . . While architect Ginny Anderson works with clients to realize their dreams, she creates her own.
By Jayne Haugen Olson
Photography by Karen Melvin
It is said we all have a story to tell. When we met recently with architect Ginny Anderson to discuss her current projects and design philosophy and the conversation turned to the “multistage” project in her own home, we knew we had Anderson’s story - how an architect approaches her own remodel. Coincidentally, when we received Anderson’s bio and design philosophy, the second sentence read, “Each space created by the architect should tell the story of the lives that touch that space.”
Anderson’s story begins in 1994. She and her husband moved to Minneapolis from Chicago and did what most couples do - searched for a home. They purchased, from its original owner, a classic 1939 story-and-a-half Cape Cod-style house tucked neatly on a corner lot just a few blocks west of the 50th and France neighborhood in Edina. Y ou know the type: two bedrooms, one bath, twelve hundred square feet. A real charmer, but not one that would meet the long-term needs of Anderson, accommodate her plans to start a family, or provide the space for a home office.
Stage one: Add square footage - sixteen hundred, to be exact. “We looked at the living functions first,” says Anderson. The couple added a breakfast room and a sunroom/family room on the main floor, as well as three bedrooms and two baths on the second floor. “It was our goal to maintain the scale of the neighborhood,” she says. To do it, she added seven dormers that created the necessary rooms and spaces but maintained her home’s architecture style and respected the look and feel of the neighboring houses. Though this approach created sloped ceilings and nooks, the resulting space maintains the integrity of the home and feels like it was always there. To accommodate her family’s modern lifystyle, Anderson made use of every inch to create ample storage space and an upstairs laundry area. Pocket doors in some areas eased the flow.
“Architecture is born through careful and thoughtful design,” says Anderson. “The challenge is to combine the simple and the complex in a delicately orchestrated balance that will enrich the daily lives of those who live in the space.”
Stage one strategy for the first floor included opening the back walls of the kitchen and dining room (essentially removing the back of the house) to transition to the adjoining new breakfast room and sunroom, both a few steps down from the main house, which allowed for the nine-and-a-half foot-high ceilings Anderson desired. The addition, which is nearly all windows and french doors, is bright, open, and spills out onto the back patio. While they were at it, they dug down to expand the basement.
“What really works is the blending,” says Anderson. “Can it feel like it was originally here?” Though the original living and dining rooms remain intact, they “are visually a part of the big picture,” she says. Minor cosmetic work was done in the kitchen, which is waiting its turn for a makeover. The first-floor bedrooms currently serve as Anderson’s office and a guest room.
Stage two: Add an additional one thousand square feet. Three years after stage one, and with such details as city ordinances to consider, Anderson met the challenge of adding a mudroom, a screen-porch breezeway, and an attached two-plus car garage with a second floor studio space, Anderson’s future office.
“Architecture, as in life, is a vast compilation of materials, both metaphysical and real, that define us and make us whole,” she says. “We can get by with a minimum of food, clothing, and shelter, but, oh, how much more interesting is our world when we push ourselves to explore the outer boundaries of what is possible rather than to see only the limitations.”
During stage two, Anderson pushed the boundaries - delicately. She did her homework and worked with the city, which ultimately signed off on her ambitious plan. They allowed an attached two-story garage that sits three feet from the back lot line (normally only allowed with a garage that is detached) because her plan included a connecting breezeway (not to be confused with a porch).
What’s next? This spring Anderson will finish off her studio, complete the backyard landscaping, and add a utility sink, small refrigerator, and additional cabinetry to the mudroom. In a year or two, stage three will begin, focusing on curb appeal by creating a new entry “that will impact the scale of the front of the house and give it a little more punch.” While she’s at it, Anderson plans to knock out a wall, open the front bedroom, and create a library adjacent to the new foyer.
And we haven’t even talked about her plans for the basement.







